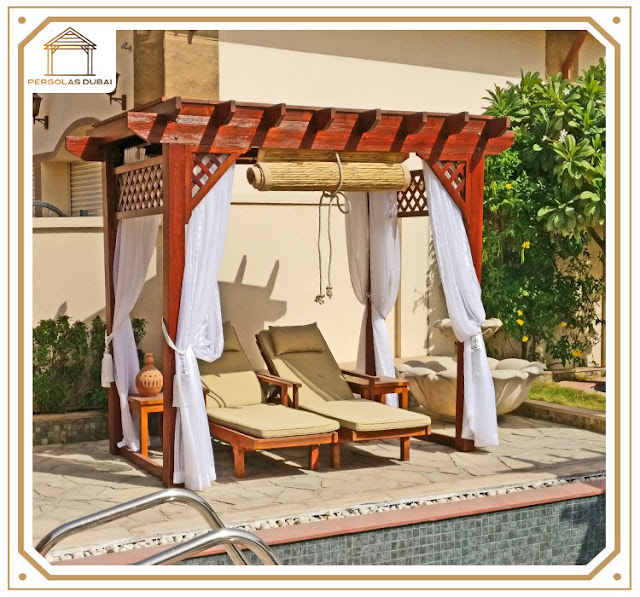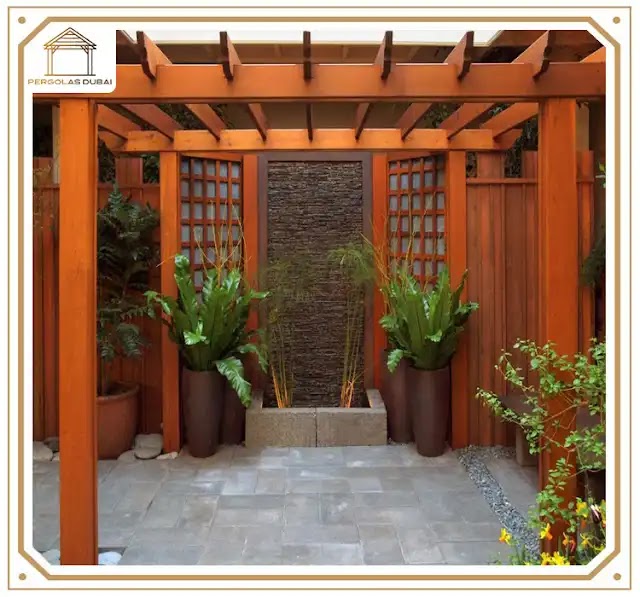Project done at Emirate Hills. The project was to design and build a Cabana & Pergola at the back of the house. The client wanted something that would be useful for outdoor entertaining, in the summer.
We proposed a design that incorporated the existing pool and patio area. The Pergola was designed to have an open plan, with cross beams for shade and support. We used treated timber posts to ensure structural integrity. The roof was clad with hardwood battens and the rafters were constructed from treated redwood.
The Cabana was built using a combination of treated timber posts and hardwood beams to provide structural support. The walls were constructed from treated hardwood boards, and the roof was clad with redwood to provide a durable finish.
 |



.webp)

.webp)

